Located on 100 acres in the picturesque town of Port Hope, Trinity College School balances historic beauty with state-of-the-art facilities. We invite you to click on the links below to explore the amazing place known as “the School on the hill.”
You can also access our Campus Map (including parking), Directions to TCS and Contact Information, as well as our Faculty & Staff Directory.
If you wish to plan a future, in-person tour of our campus, please contact our admissions office for more information.
- Academic & Student Support
-
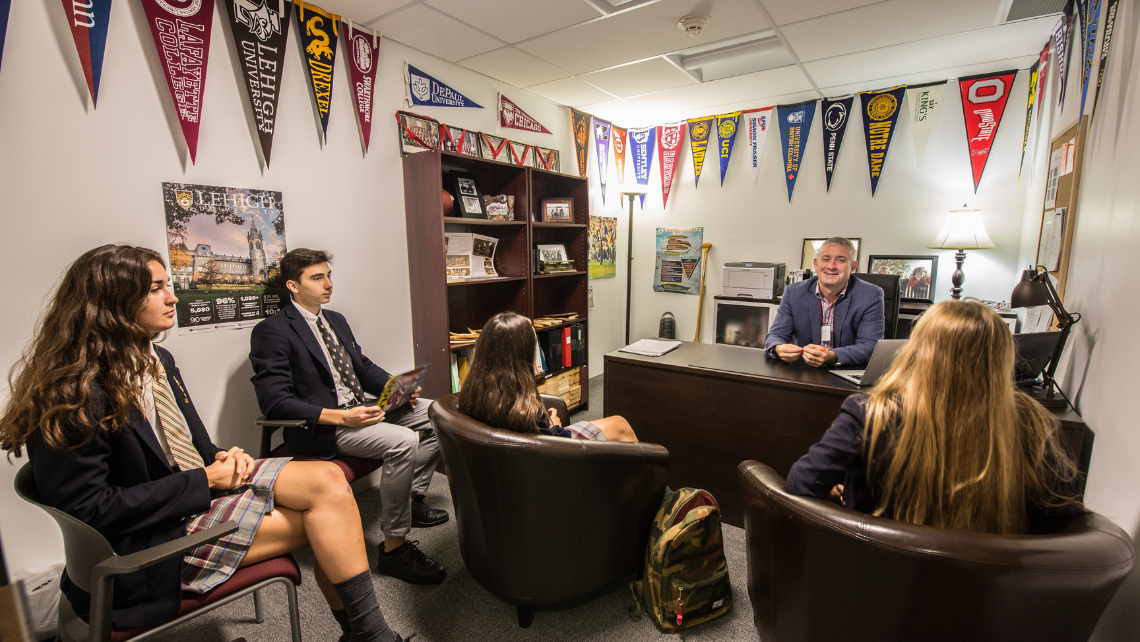
The mission of the office of academic and student support is to foster independence, responsibility and understanding in matters of physical and emotional health, learning and educational planning. Our guidance staff and the Price Academic Support Centre are located in Cirne Hall, enjoying great new spaces opened in November 2015. Other student services are offered at the School’s health centre and athletic therapy clinic, as well as in classrooms.
- Administration Offices
-
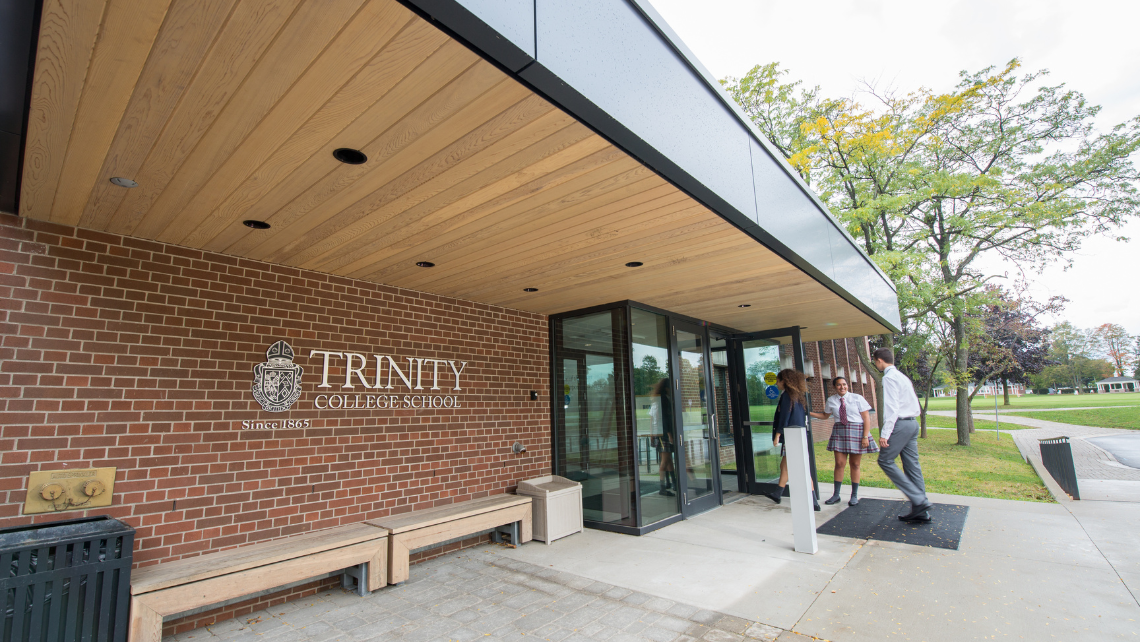
The administration offices, originally constructed in 1968, were completely renovated and reopened in November 2015 within Cirne Hall. This space includes the headmaster’s office, guidance, academic support and admissions departments, as well as our welcoming main reception. This facility is fully accessible and also features many state-of-the-art technology and sustainability features.
- Athletic Centre
-
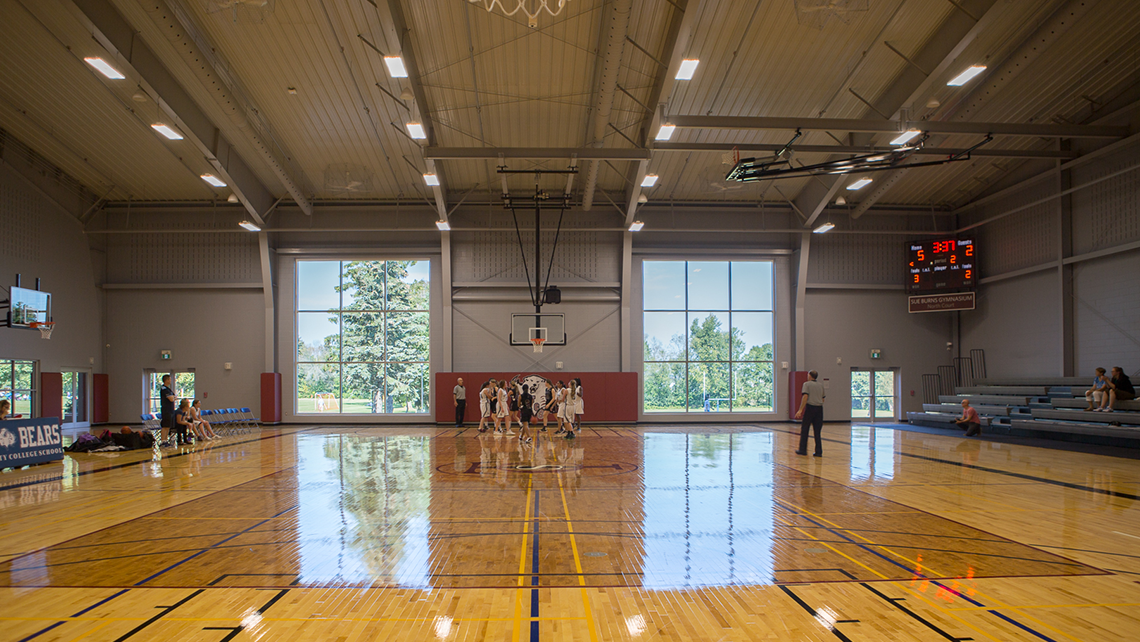
Completed for the start of the 2017-2018 school year, the 40,000-square-foot Arnold Massey '55 Athletic Centre includes two gymnasiums (one double and one single gymnasium), two additional squash courts (for a total of five), cardio and resistance training centre, athletic therapy clinic, classrooms, change rooms and more.
- Boulden House (Junior School)
-
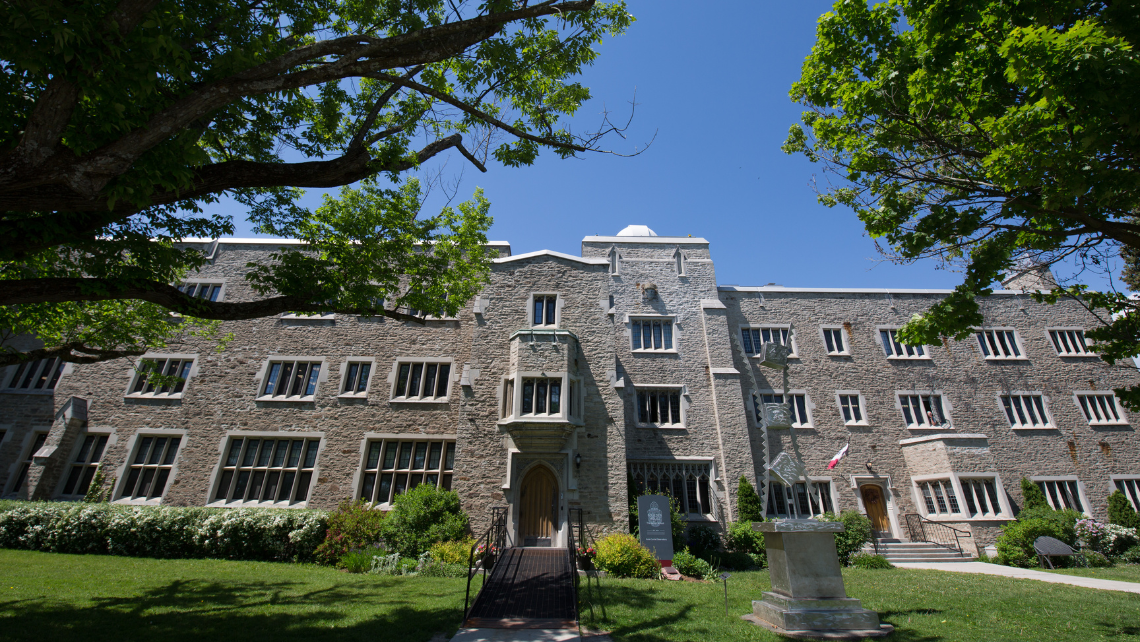
Boulden House was opened in 1924. Built to house the 78 boys attending the Junior School at the time, it was a memorial to TCS Old Boys who lost their lives during World War I. The building was named after Howard Boulden, the first head of the Junior School. Today, Boulden House is still home to the Junior School, which comprises about 100 day students from Grades 5 to 8. Located to the north is the Outdoor Classroom, a space for Junior School students to practice hands-on learning in a natural environment.
Boulden House is also the site of the Anne Currie Observatory and telescope, where students can make high-resolution maps of the moon, capture images of major nebulas, star clusters and planets, track comets or search for asteroids.
- Centennial Gates
-
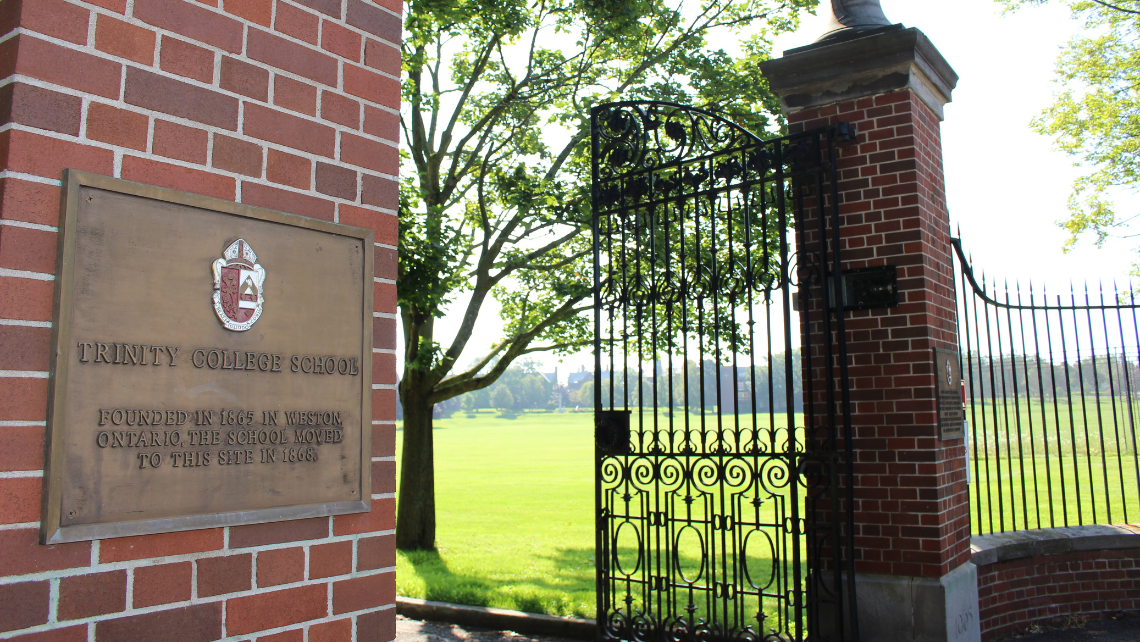
Visitors to TCS arriving from Deblaquire Street North are welcomed through the Centennial Gates, officially dedicated on May 15, 1965 by Governor General Georges Vanier. The gates were donated by the Seagram family in memory of Norman Seagram, class of 1893, who was a life governor and generous supporter of the School. The ironwork for the gates was donated by Trinity College, University of Toronto, in recognition of the 100th anniversary of TCS.
- Cirne Hall
-
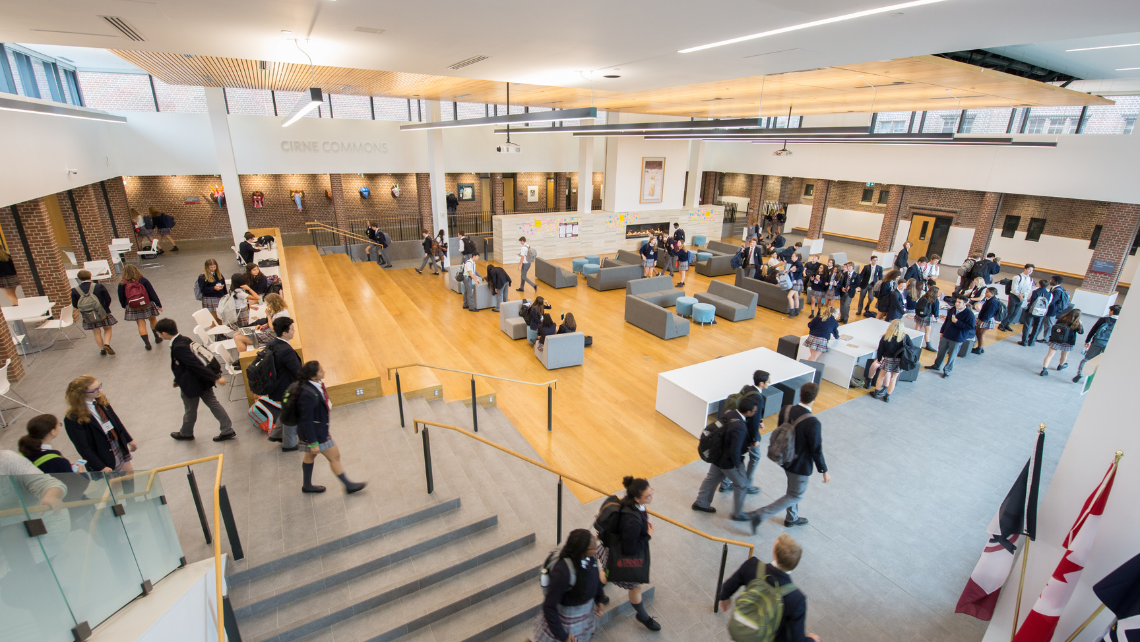
Opened in November 2015, Cirne Hall includes the Senior School library, guidance, academic support and administration areas, as well as a welcoming main entrance and a large, open area – Cirne Commons – at the heart of the School. The commons area acts as a “living room” to the School, with a massive fireplace inviting students and staff to spend time relaxing, reading and socializing. It is also the site of large and small-group activities, from classes to bake sales, and from university visits to student classwork on display.
- Davies Student Centre
-
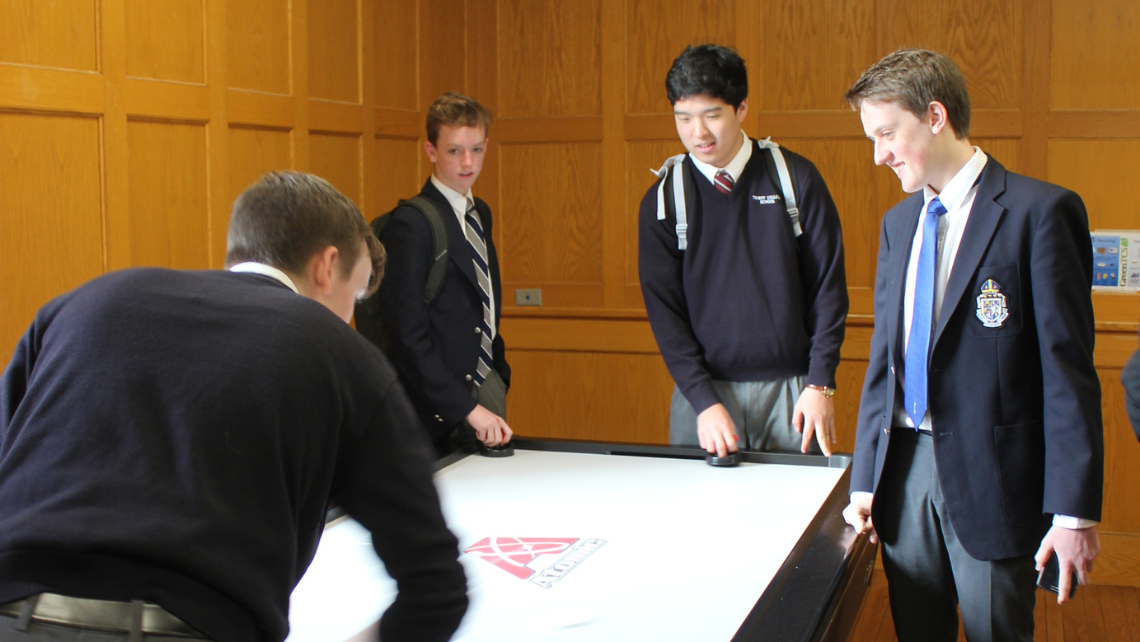
The Davies Student Centre is located under Osler Hall, and is the lounge for the entire Senior School student body. The student centre is a gift from Elaine and Michael Davies ’55, whose children and grandchildren have attended TCS.
- Day Student Houses
-
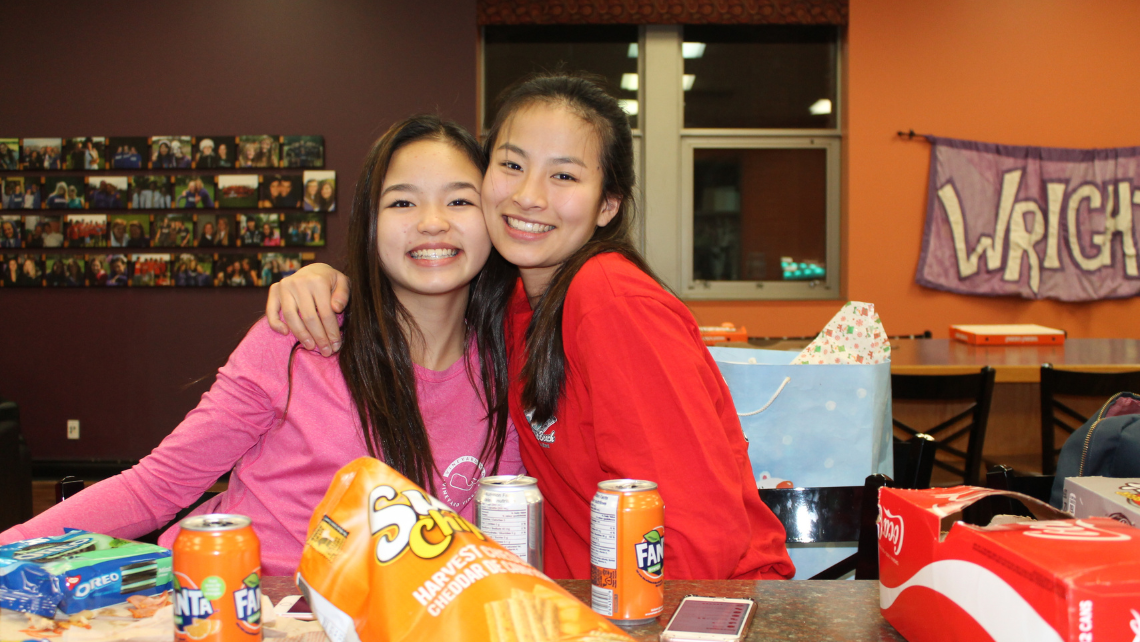
Trinity College School has four day student houses: Orchard, Wright, Hodgetts and Rigby, each named after former headmasters or teachers at the School. Each house consists of about 40 to 50 students.
Orchard House (boys) and Wright House (girls) were established in 2002, and share a locker area and lounge in LeVan Hall. Hodgetts House (boys) and Rigby House (girls) share a locker area and lounge in the Life Sciences Building. Hodgetts was established in 1985 and was originally the only house for day students, until Rigby was created in 1996 to accommodate the growing number of female day students.
- Fessenden Wing
-
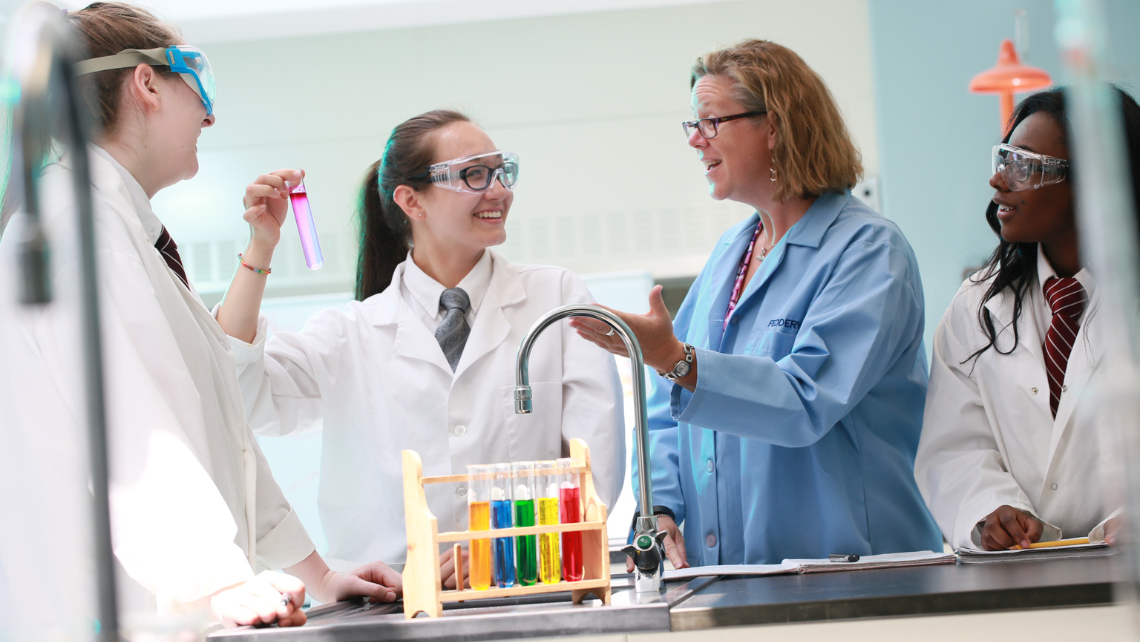
The Fessenden Wing is named after Reginald Fessenden, who graduated from TCS in 1884. An inventor who performed pioneering experiments in radio, Fessenden is credited with early – possibly the first – radio transmissions of voice and music.
The Fessenden Wing consists of math and science classrooms, the information technology department and the School’s electron microscope.
- Health Centre
-
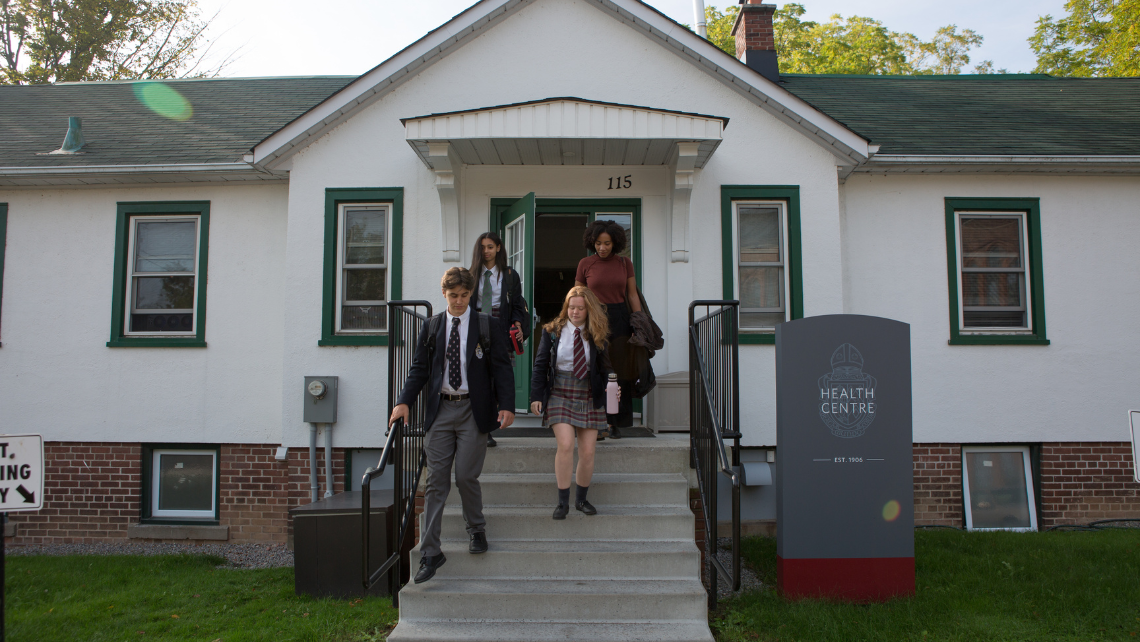
The TCS health centre offers comprehensive health care and education to all students within a framework of professionalism and sensitivity. Our holistic approach to health care encompasses both physical and mental wellbeing. A nurse is available 24 hours each day school is in session. The health centre is located on the south end of campus, across Ward Street.
The School also has a new, state-of-the-art athletic therapy clinic located within the Arnold Massey '55 Athletic Centre. This facility is staffed by two therapists who can assess and treat sports-related injuries.
- John D. Burns Archives
-
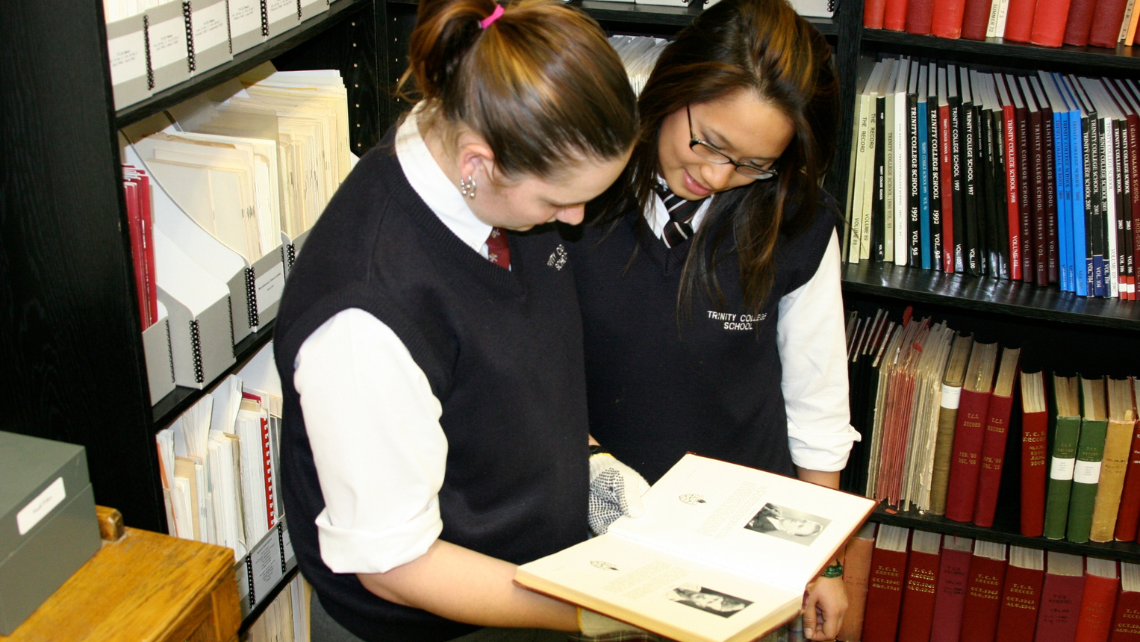
In May 2005, the John D. Burns Archives at Trinity College School were officially opened. Named in honour of John D. Burns, former master and School archivist, the archives are located on the third floor of the W.A. Johnson Classroom Block.
The collections consist of school publications, newspapers and articles written about the School, photographs, artefacts and more, dating back to the School's founding in 1865.
- LeVan Hall
-
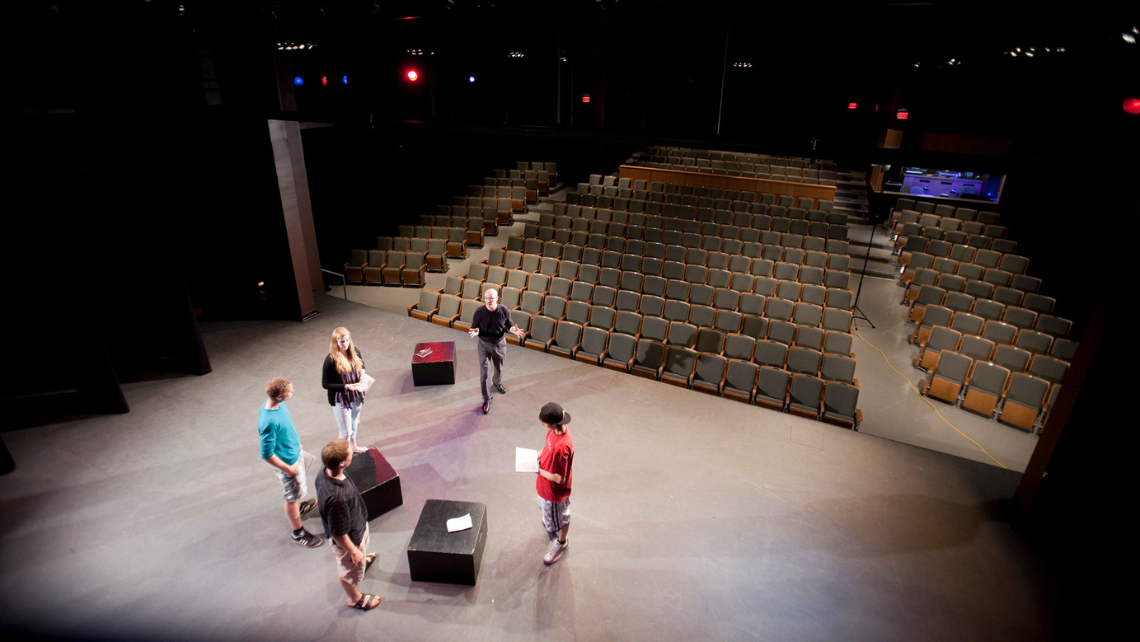
LeVan Hall contains the School’s performing arts facilities. This includes the state-of-the-art Dick and Jane LeVan Theatre, three principal music rooms, eight private practice studios, a computerized music composition lab and a drama classroom/dance studio. The R. Samuel McLaughlin Gallery offers a beautiful space in which to showcase the work of our visual arts students.
On the lower level are five sophisticated classrooms with the latest technology, including wireless LAN access and video-conferencing capability.
- Life Sciences Building
-
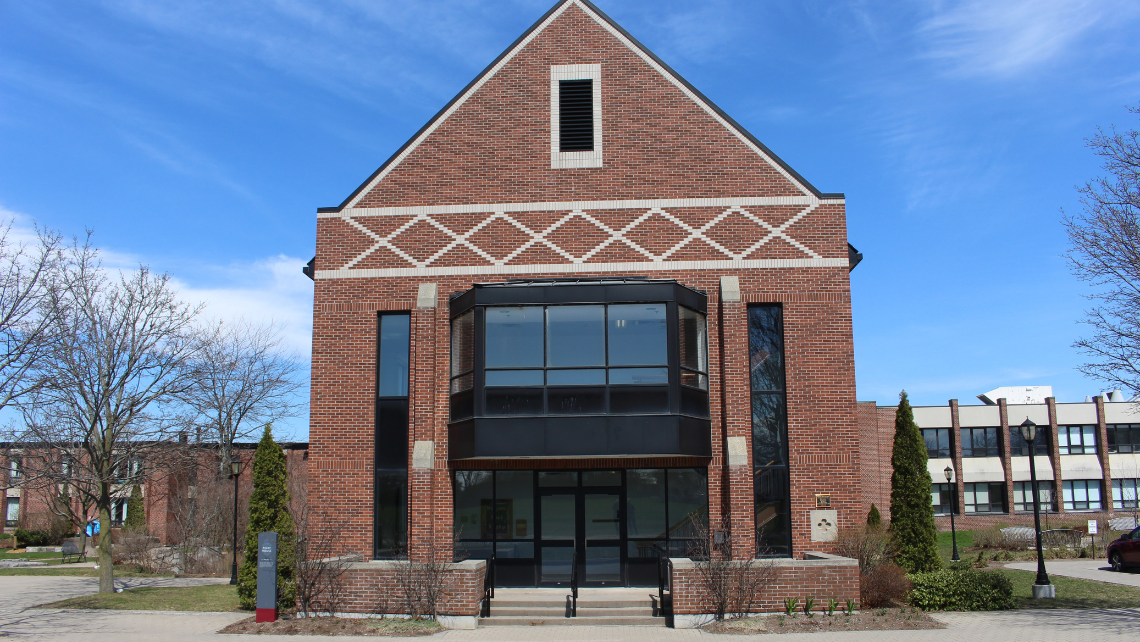
The Life Sciences Building is home to the biology classrooms, the Grade 9 and 10 science classrooms and the computer studies department.
- The Lodge
-
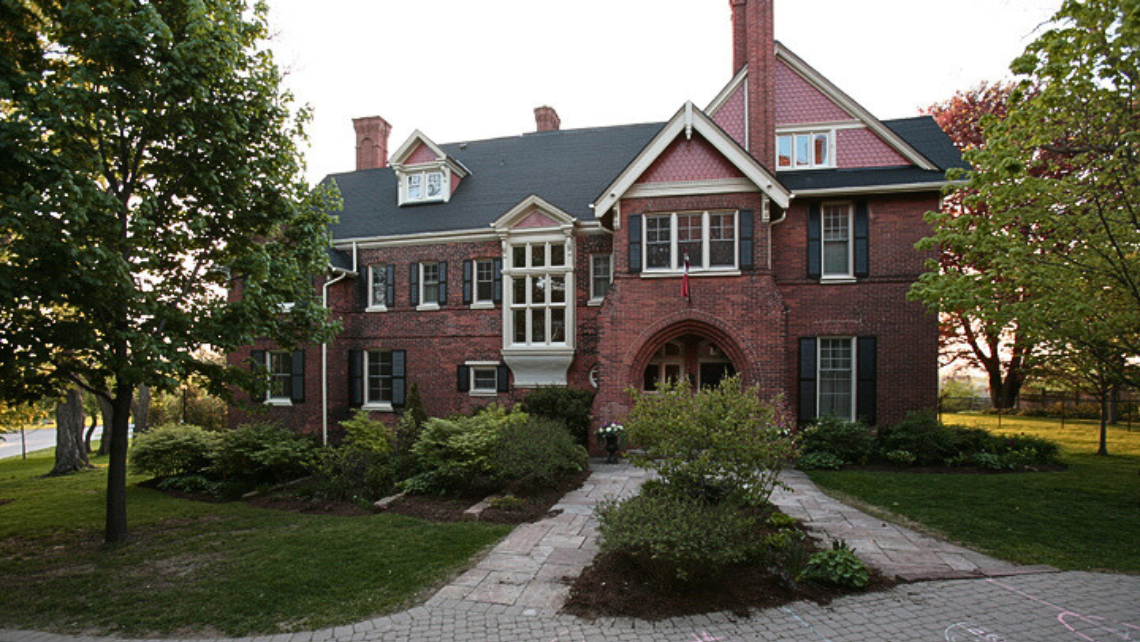
The Lodge is the headmaster's residence, and was completed in 1882. Designed by renowned architect Frank Darling, it has the distinction of being the oldest intact building on campus and the only building to have survived both fires at the School, the first in 1895 and the second in 1928.
- Memorial Chapel
-
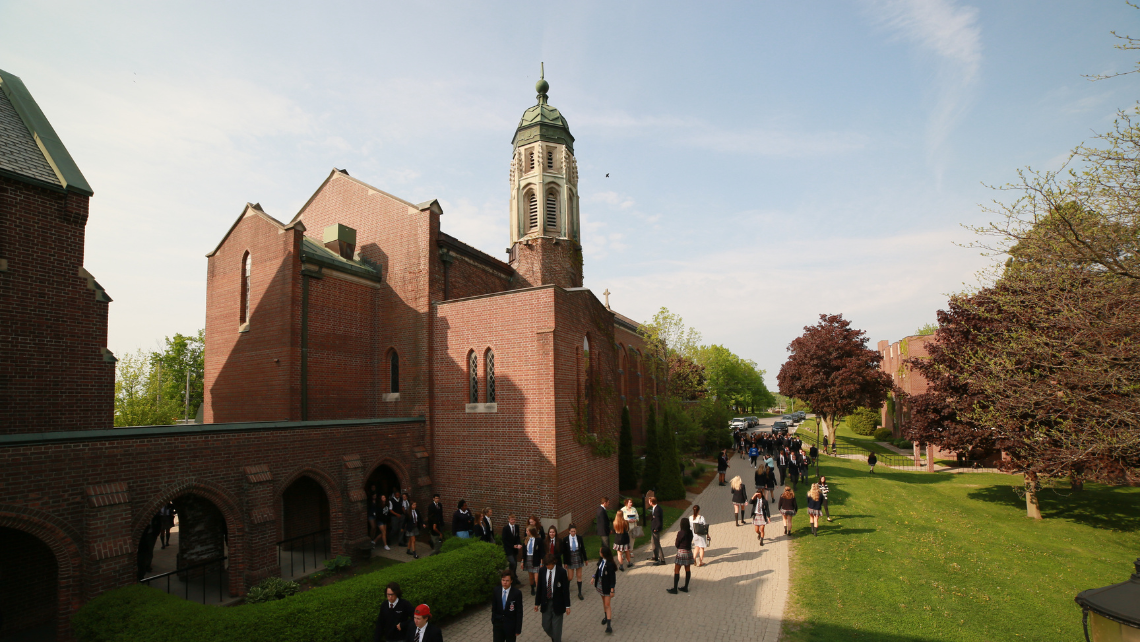
The Memorial Chapel, was opened in 1951 and dedicated to the memory of 185 Old Boys killed in the Boer War, World War I and World War II. The consecration of the chapel was presided over by the Reverends L.W.B. Broughall and R.J. Renison, both TCS Old Boys. Also attending were the Governor General Viscount Alexander and his wife, and the Right Honourable Vincent Massey. Chapel services are an important part of school life, as a time for reflection, renewal and celebration. In addition to morning services, many special assemblies are held within the chapel.
- Memorial Cross
-
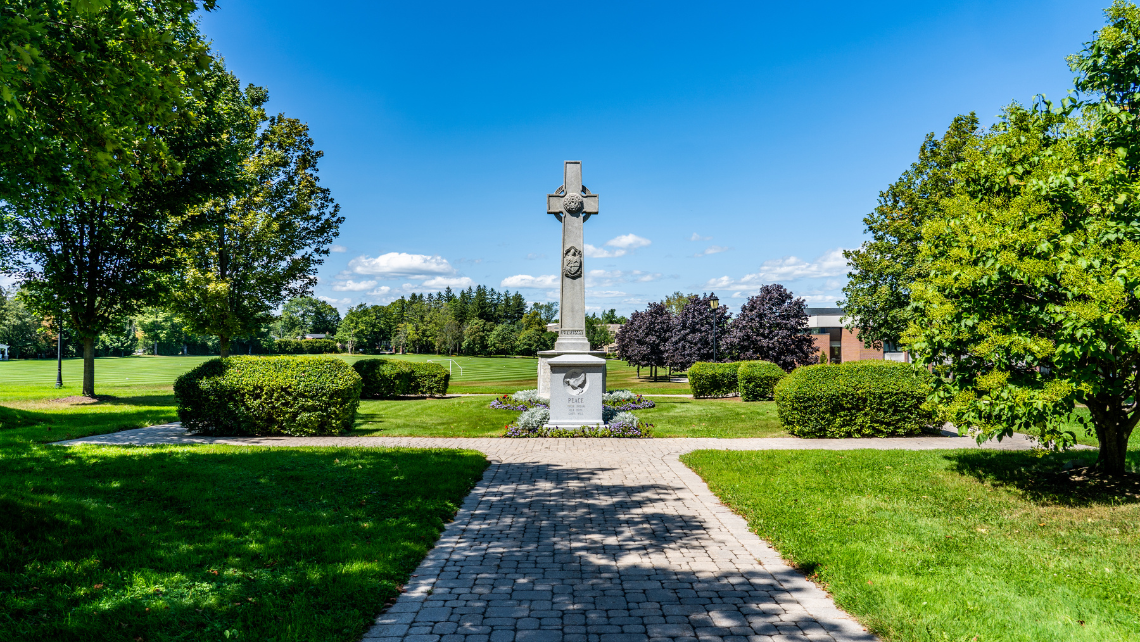
Erected in 1922, the Memorial Cross was first known as the Wayward Cross. A gift of the Ladies’ Guild (now the TCS Parents’ Guild), the cross was created in memory of Old Boys who lost their lives in World War I. Each year, the School’s Remembrance Day service concludes at the Memorial Cross.
- Osler Hall
-
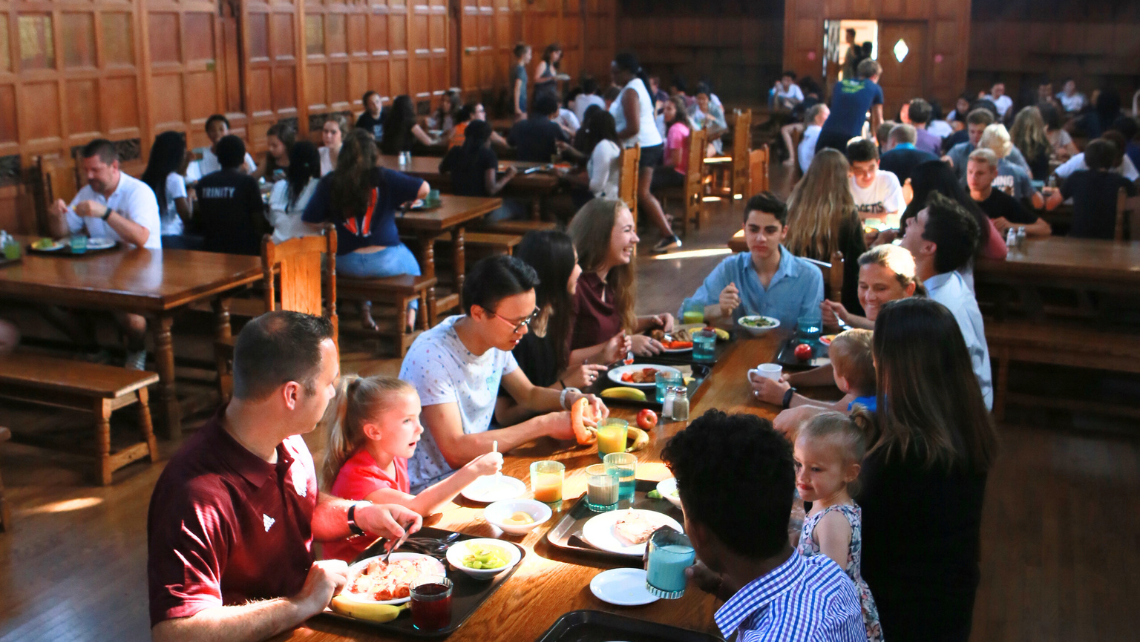
Osler Hall was constructed in 1930 after the School’s second fire. It is the school cafeteria, where students eat every meal. The hall itself is also the venue for the annual Semi-Formal Dance. The hall is named after prominent Canadian lawyer, Mr. Britton Osler, and his wife, Mrs. Marion Osler, generous benefactors of TCS. Following their initial donation, which provided the construction of the building, the Oslers donated a special gift of beautiful oak panelling to the walls of the main dining hall. This handsome addition provided the means to enshrine in Osler Hall much of the tradition of the School, as the panels record, in gold, the names of Speech Day award winners.
- Outdoor Athletic Facilities
-
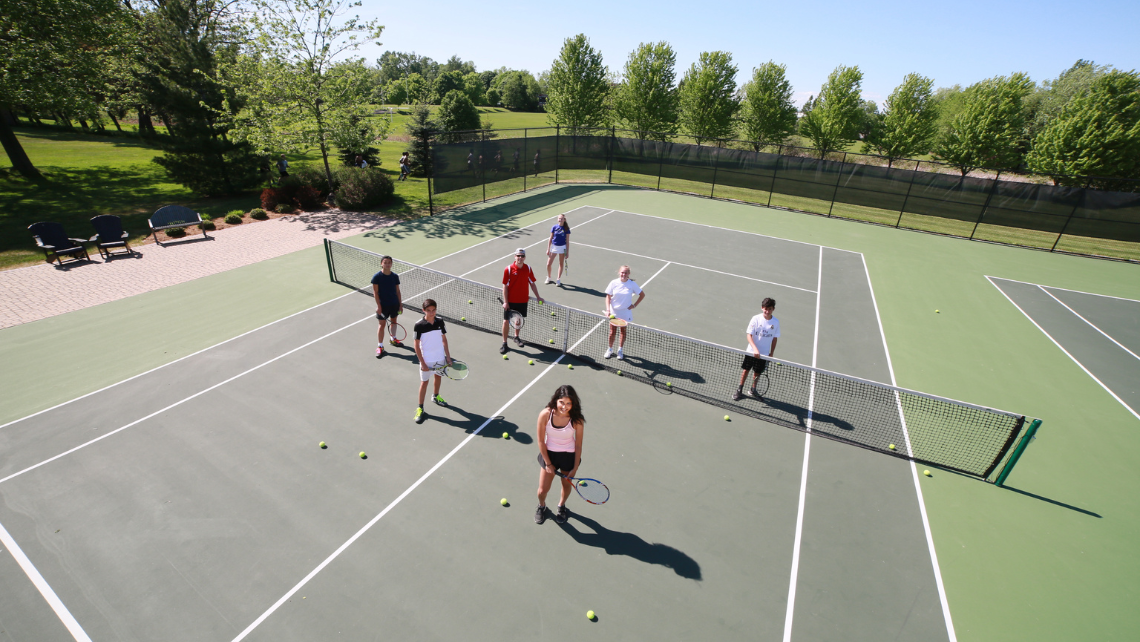
Trinity College School’s 100-acre campus includes nine full-sized playing fields for football, soccer, field hockey, rugby and cricket. The campus includes a country setting allowing for cross-country running and skiing in and around the area. The Arnold Massey ’55 Tennis Centre features four courts and gardens. And a disc golf course and beach volleyball courts are more recent additions. Students also have access to athletic facilities just off-campus, such as nearby baseball diamonds used by the baseball and softball teams.
- Peter Campbell Memorial Rink
-
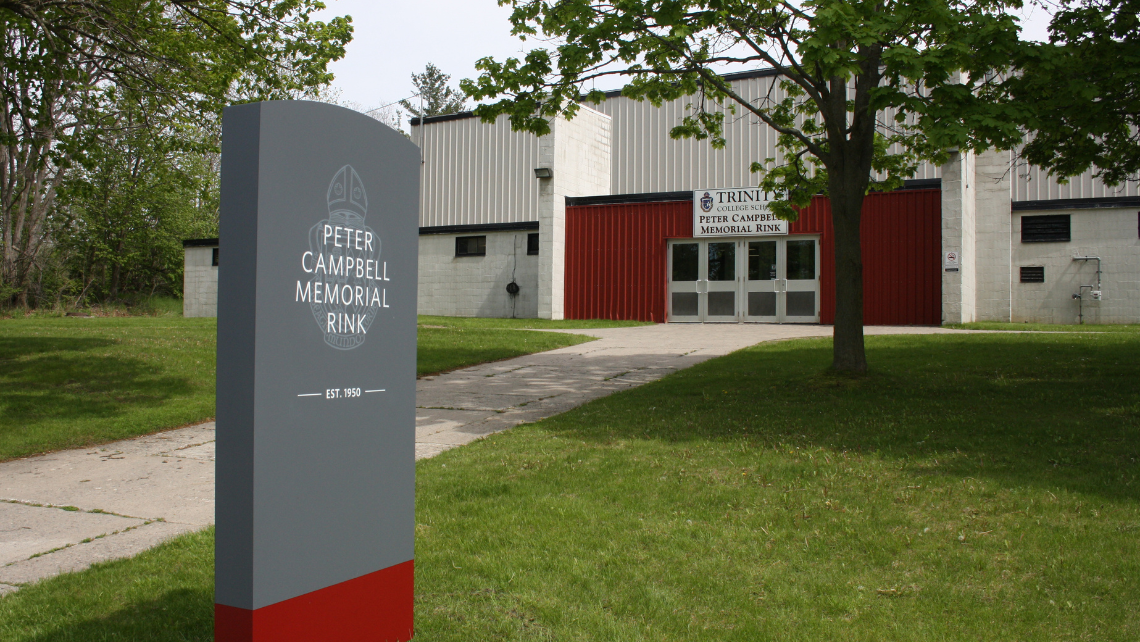
The Peter Campbell Memorial Rink (PCMR) is home to the School’s hockey teams (boys and girls). The rink, given in memory of Peter Campbell ’09 by his friend George McCullagh, was opened in 1950, making TCS the first Canadian independent school to have its own artificial ice rink. The Jocko Taylor ’67 Lounge was added in 1996 followed more recently by the Chauvin Rowing Room.
- Petry House (Finance Office)
-
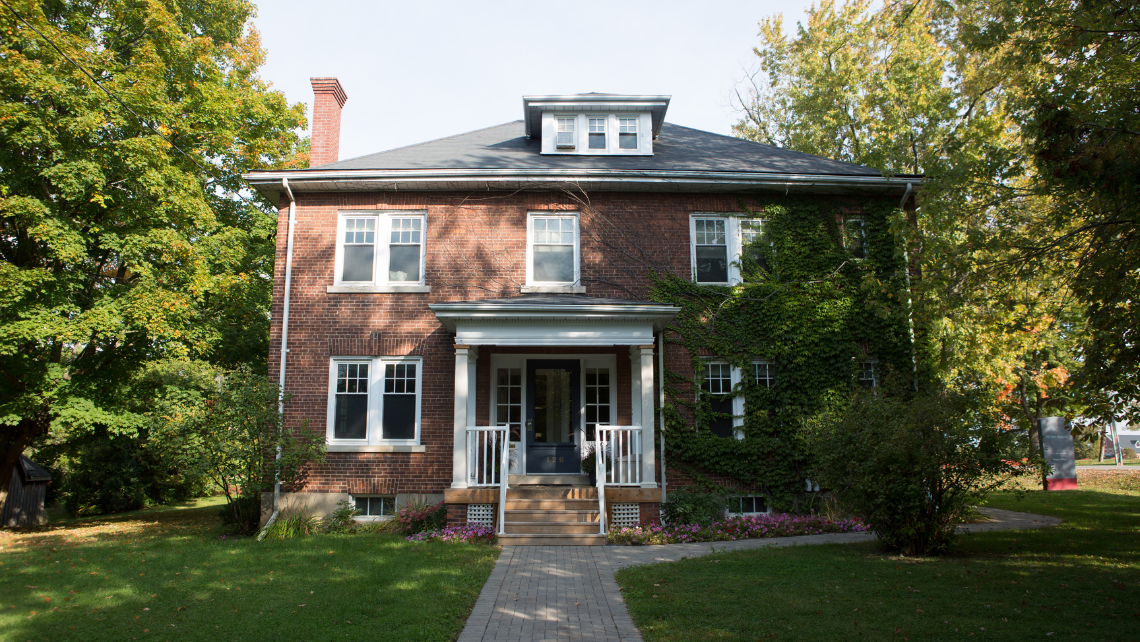
Built in 1903, Petry House is named after Dr. H.J.H. Petry, who was a classics teacher at the School for 23 years. It is now home to the School’s finance office. Petry House is located on the southwest corner of campus, at the corner of Deblaquire Street North and Ward Street.
- Russel House (Philanthropy & Alumni Office)
-
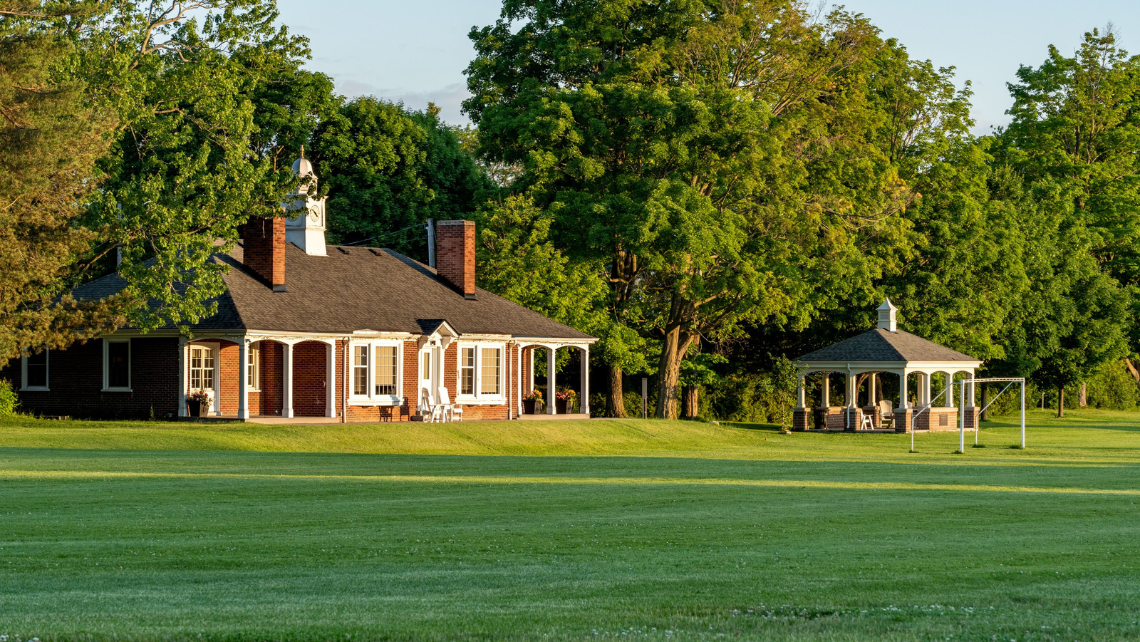
Russel House was donated by Mr. and Mrs. Blair Russel in 1946 in memory of their son Hugh, a TCS Old Boy who was killed during World War II. In the past, it has been used as the School’s tuck shop and a day house, but today Russel House is home to the School’s philanthropy & alumni office.
Russel House is located on the west side of campus, along Deblaquire Street North.
- Senior School Library
-
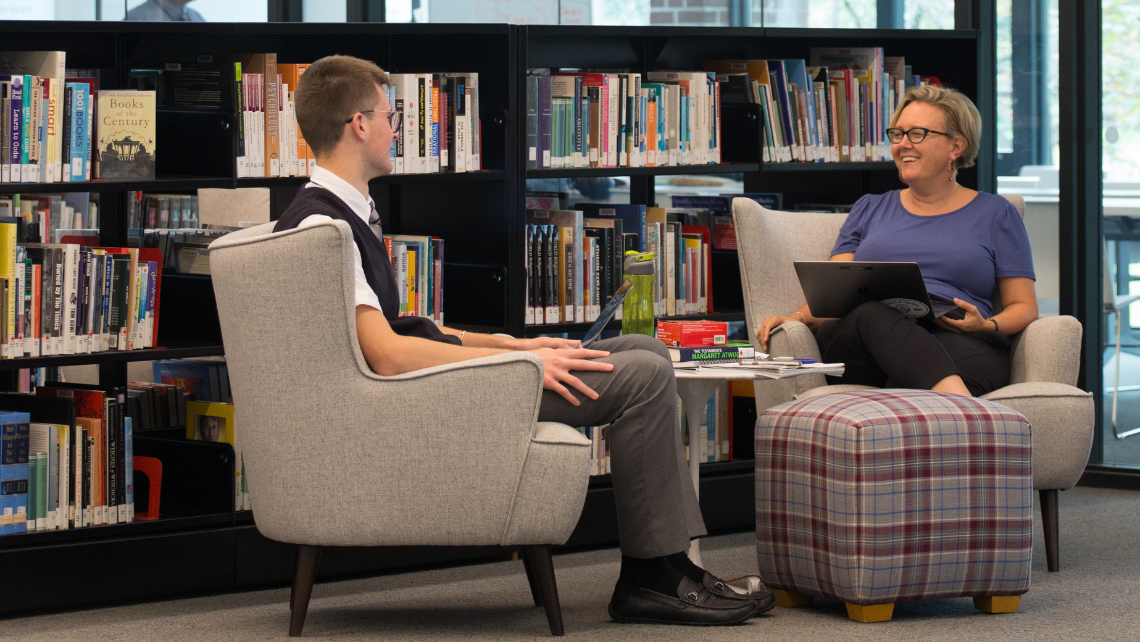
A major feature of Cirne Hall, the Senior School library was completely renovated in 2015. It is a common study and lounge area for students with desks for silent studying and group work, and couches for reading and relaxing. New additions include a comfortable, glass-enclosed reading room, as well as enhanced technology features including ceiling-mounted projectors. The School’s librarians help guide students through the extensive collection of research books and novels, as well as online resources.
- Trinity House
-
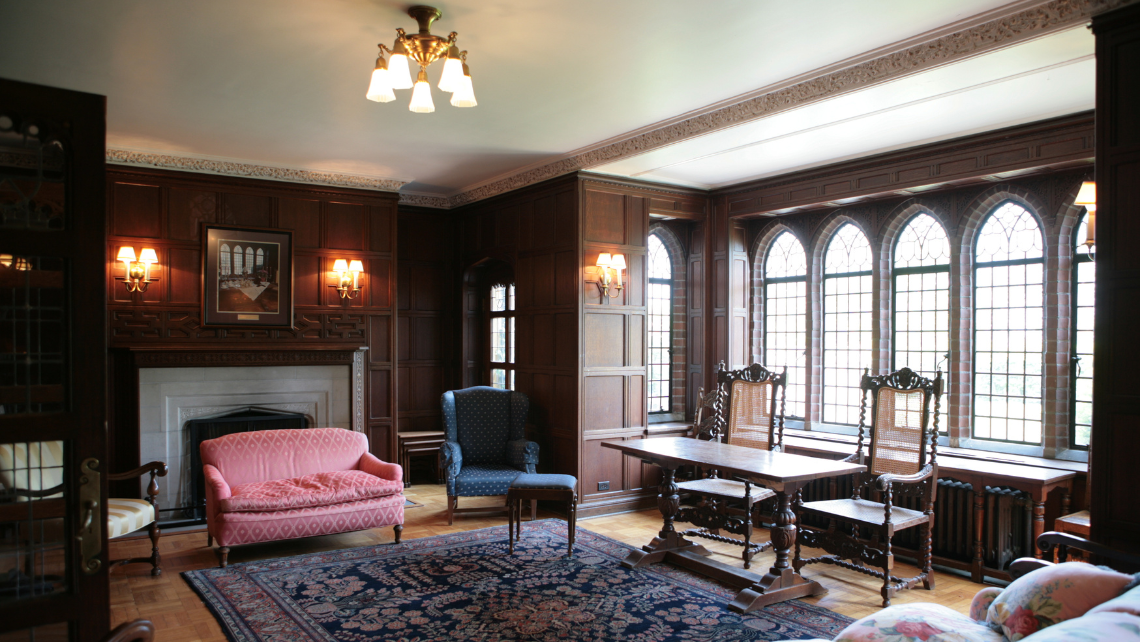
Trinity House was among the “new” buildings constructed following the fire of 1928 which destroyed much of the School. Its historic features include wood panelled walls, ornate windows and a large fireplace.
- Visual Arts Wing
-
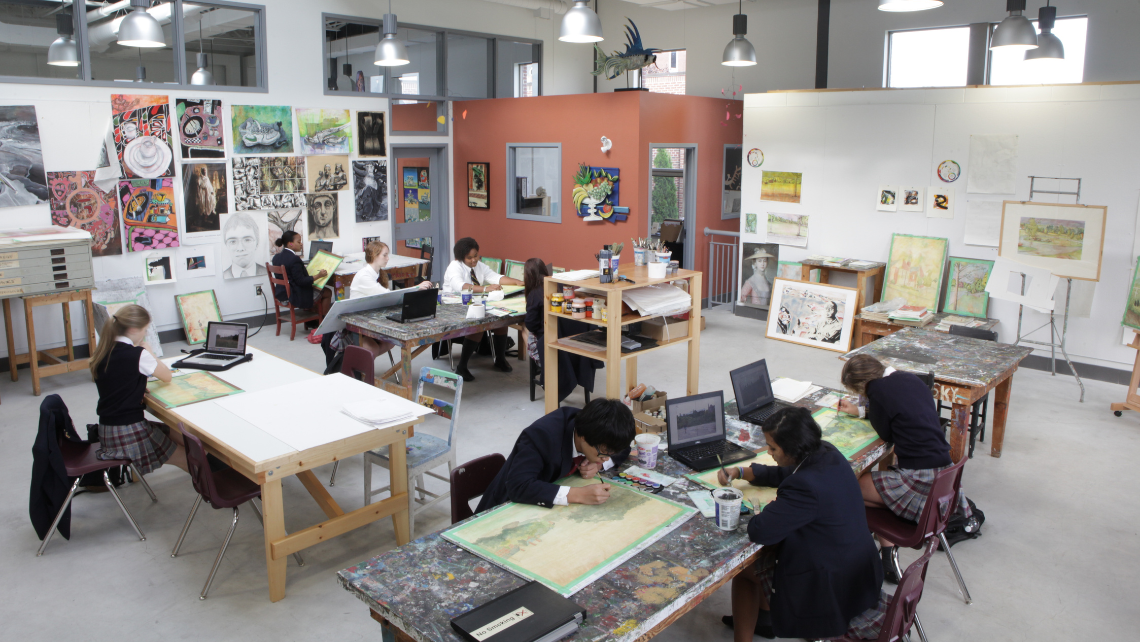
Opened in September 2011, the Visual Arts Wing is the home of the Senior School visual arts program. At nearly 10,000 square feet, the facility has several “green” building features and includes two state-of-the-art studios on the main level, additional studio and classroom space on the lower level, and a gallery space.
- W.A. Johnson Classroom Block
-
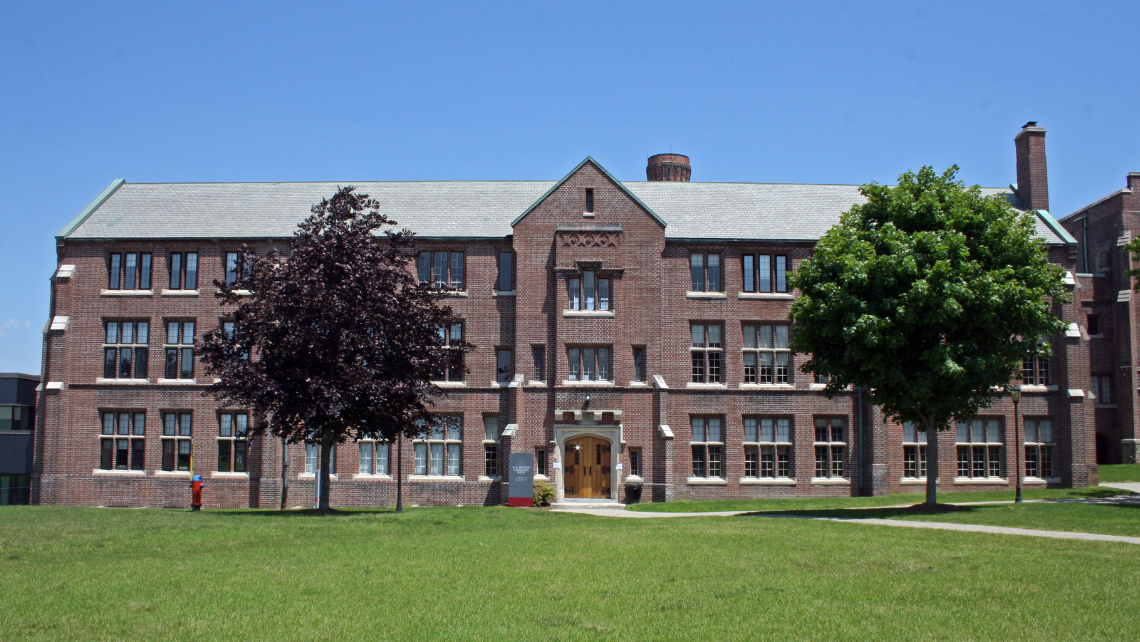
Established in 1930, the W.A. Johnson Classroom Block is named after the Reverend William A. Johnson, the School’s founder. In 1864, Father Johnson approached the Corporation of Trinity College in Toronto with a proposal to establish a school for boys, with an affiliation to the university. TCS opened its doors in 1865 in Weston, Ontario with nine students. In 1868, TCS moved to its present location in Port Hope.
The Johnson Block, otherwise known as the Old Classroom Block, consists of languages & culture, English and social sciences classrooms, as well as the school store, Bear Boutique, staff common room and archives.






